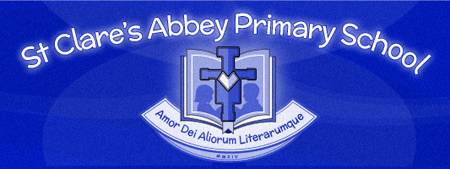St Mary's Renovations; A History Lesson.
30th Jun 2016

The South Window on the choir gallery showing the rough dressed granite corner giving way to the rubble built walls.

The East Wall of St Mary's behind the choir gallery with the later addition of the round window supported by red brick

The bottom of the East Wall of St Mary's behind the choir gallery showing the dressed stone, quoins and parallel coursing.

The wall of the southern facing gallery showing the addition of 1m of concrete above the stone

The new entry porch to the southern gallery - where the new meets the old

The southern facing window in the Choir Gallery with the top arch of a previous narrower window clearly visible As you pass St Mary's Church you can see the daily advances made as the renovations continue and the workmen toil towards the completion of the work on the ‘Old Church.' With the old plaster removed and the external walls stripped bare,
Archive
Show
- All
- Clubs
- Competition Winners
- Digital Leaders
- E-Safety
- E-Safety Policy
- ECO
- ECPD
- Families Connect
- Fast & Fastworks
- Healthy Lifestyles
- In The Community
- Music
- Newry Feis
- Newry Feis
- Nursery
- P1
- P2
- P3
- P4
- P5
- P6
- P7
- Parish News
- Pupil Leadership Team
- Rights Respecting
- School Clubs
- School Council
- STEM
- Whole School
- Building Progress
- Anti Bullying Ambassadors
- Crack The Code Award
- EA Literacy Support
- Francis' Garden
- Gardening Club
- Information & Support 2021
- Learning Through Play
- Learning Through Play At Home
- News From Home During Coronavirus 2021
- Numeracy Celebrations
- Nurturing in our classrooms
- P4/5
- P5/6
- Relax Kids Art Drawing Using Numbers
- Summer Camp 2021
- Supporting Your Child's Wellbeing
- The Bloom Room
- The Zen Den
- Wellbeing
St Clare's Abbey Primary School, Nursery, ECPD, 12 Courtenay Hill, Newry, BT34 2EA | T: 028 3026 2175
WEBSITE BY: SCHOOLWEBDESIGN.NET | Login

